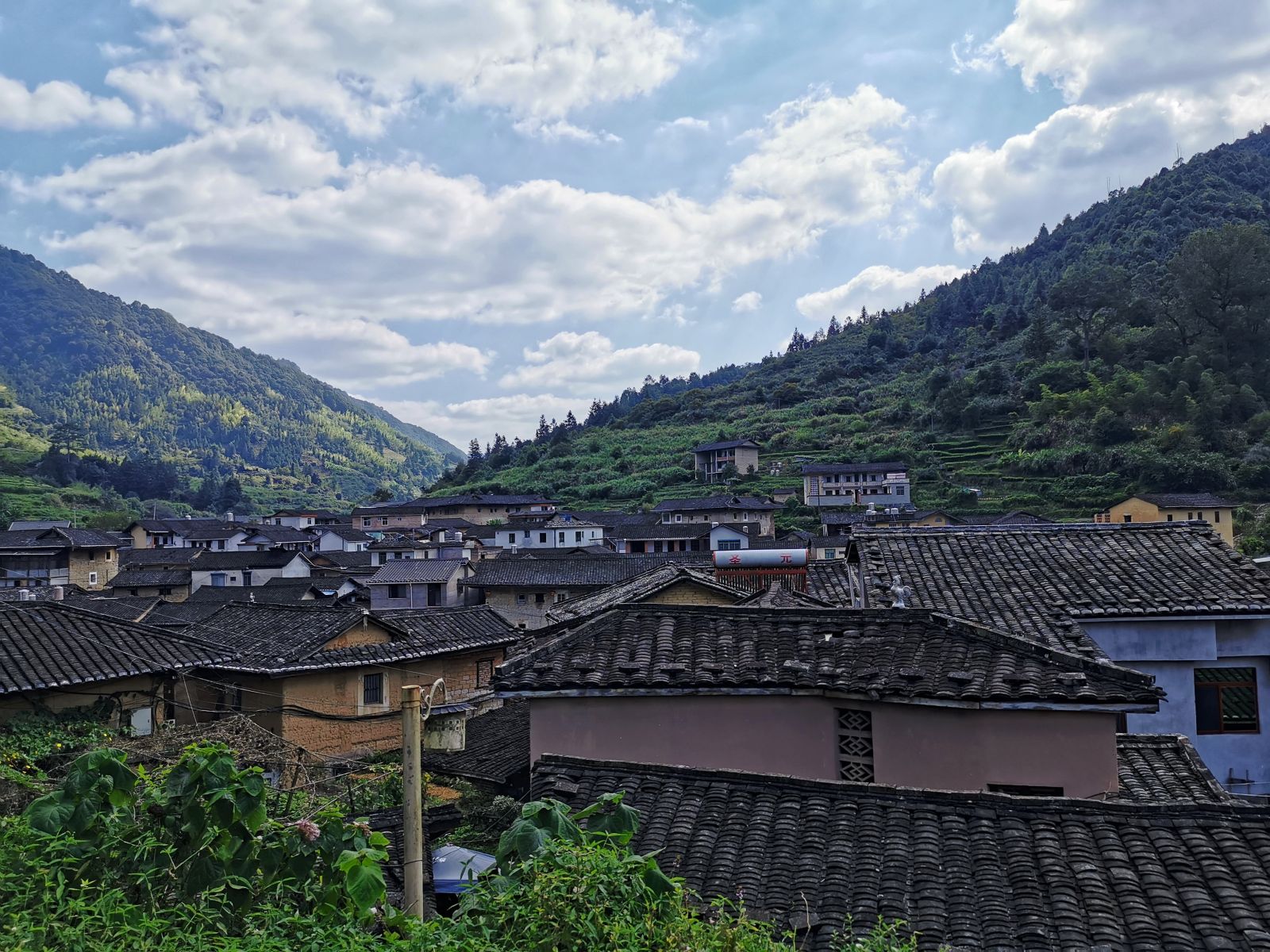Chinese Name: 田螺坑土楼 Pronunciation: Tiánluókēng Tǔlóu
Opening Hours: 8:00-18:00
Suggested Visiting Hours: 1-3 Hours
Address: Tianluokeng Village, Shuyang Town, Nanjing County, Zhangzhou City, Fujian Province
Construction Time: The construction began in 1662 (the first year of Kangxi in Qing Dynasty) and was completed in 1966.
Tianluokeng ticket package includes three scenic spots: Tianluokeng Tulou Cluster, Yuchang Tower and Taxia Village.
When buying tickets, please pay attention to choose the tour date and arrange the travel time reasonably. Tickets will not be refunded after the tour date.
The general valid time of your stay in the scenic area is 24 hours. The time will start when you check in at the first stop. Please use it within the validity period of the ticket. Once you check in, there will be no refund.
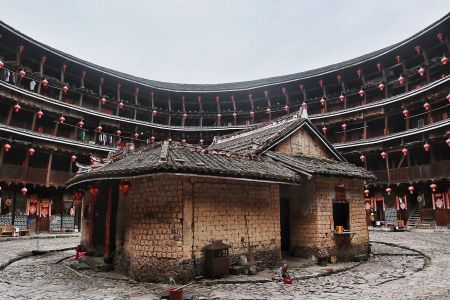
Tianluokeng, a small settlement of Hakka people with the same surname Huang, is located in Tianluokeng Natural Village. Tianluokeng Tulou Cluster is mainly composed of a square building, three round buildings and an oval building, which are Buyun Building, Zhenchang Building, Ruiyun Building and Hechang Building respectively. The square one is surrounded by the other four buildings. They are arranged randomly according to the mountain shape, which is jokingly called “four dishes and one soup” by people.
Surrounded by mountains and overlooked from a high altitude, the building cluster looks like a plum blossom in full bloom on the earth, or like a flying saucer falling from the sky. It is a marvelous spectacle of human arts and natural environment. It is a wonderful flower in the garden of folk architecture.
The square building located in the flower heart of the “plum blossom” is Buyun Building. The round building on the top right of Buyun Building is Hechang Building, Zhenchang Building on the top left, Ruiyun Building on the bottom right and Wenchang Building on the bottom left. By increasing or decreasing the height of the columns of the first floor along the terrain, the builders of the four round buildings successfully obtained a plane at the second floor, which was convenient for people’s living.
At the bottom left of Tianluokeng Tulou Cluster is an ancestral shrine of Huang family, named Jiangxia Hall. There is a drop of nearly 20 meters between the lowest Tulou (earth building) and the highest in Tianluokeng Tulou Cluster, and the height of each is different.
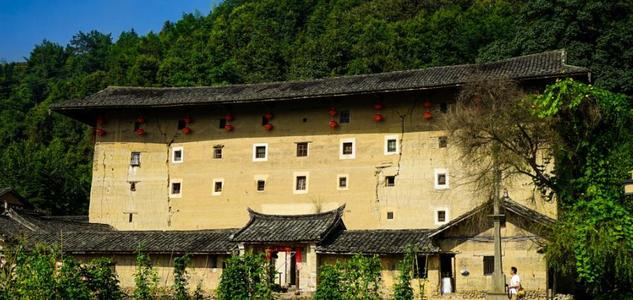
Tianluokeng Tulou Cluster is a unique combination of architectural forms, which is planned and arranged according to the “five rooms of Mingtang” (Mingtang was the place where the ancient emperors declared their political ideology.), and constructed in the order of the “five elements of metal, wood, water, fire and earth”. The locations of the buildings of Tianluokeng Tulou Cluster follow the Chinese geomantic culture. Buyun Building is situated at the “tiger pounce” position and Hechang Building is situated at the “crab land” position.
Tianluokeng Tulou Cluster belongs to the round earth building, also known as the ring building, formerly known as Yuanzhai (round stockade), which is a kind of Hakka Tulou in Yongding. Because of its unique architectural form, it has been called “a wonderful flower of world architecture” by Luo Zhewen, the leader of the expert group on the protection of Chinese ancient buildings. Tianluokeng Tulou Cluster is a model of the Hakka Tulou group in Fujian province.
In 1996, the People’s Government of Fujian Province announced Tianluokeng Tulou Cluster as the fourth batch of provincial cultural relics protection units in Fujian Province. In May 2001, Tianluokeng Tulou Cluster, as a part of the Fujian Tulou group, was listed in the fifth batch of national key cultural relics protection units. On July 7, 2008, Fujian Tulou, including Tianluokeng Tulou Cluster, was listed in the World Cultural Heritage List by UNESCO.
The construction of Tianluokeng Tulou Cluster started in 1662, the first year of Emperor Kangxi of Qing Dynasty, and the construction project of the whole group lasted 304 years.

At the end of the Yuan Dynasty, Huang Xigui, the ancestor of the Huang family, with his son Huang Baisanlang, came to Tianluokeng Village and decided to settle here. Huang Xigui and his son began to build a thatched shed and raised ducks for living.
In the first year of Emperor Jiaqing (1796), Huang family began to build a square building, namely the Buyun Building. When the Buyun Building was built, the Huang family immediately started to build a new round building, namely the Hechang Building, on the top right of the Buyun Building. In 1930, the Zhenchang Building was built on the top left of the Buyun Building. In 1936, the Ruiyun Building was built on the lower right side of the Buyun Building. In 1966, the Wenchang Building, the last one of Tianluokeng Tulou Cluster, was built.
In November 2003, the Tianluokeng Village, where Tianluokeng Tulou Cluster is located, was announced as one of the first batch of the famous historical and cultural villages in China. In 2007, Tianluokeng Village was listed as one of the Chinese landscape villages.
The original name of Tianluokeng Village was Tianliaokeng Village. It is said that Huang Baisanlang, the ancestor of Tianluokeng, was drenched by the sudden rain one day when he was raising ducks in Tianluokeng. He wanted to find a place to take shelter from the rain, but he heard a cry for help.
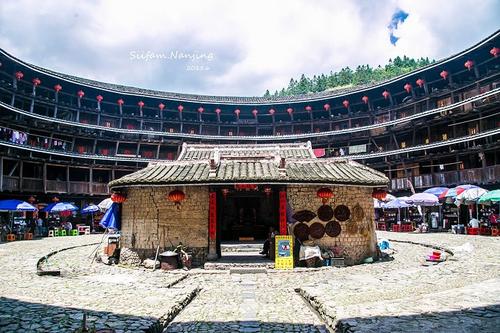
Huang Baisanlang rushed to the pit in the rain, but only hearing the voice without seeing the person. Huang Baisanlang found that the sound came from a snail in the pit. When Huang Baisanlang picked up the snail, the snail turned into a fairy girl and claimed to be the Snail Girl. Later, Huang Baisanlang got married to the snail girl.
With the help of the snail girl, Huang Baisanlang became a rich gentleman from a young duck farmer. Huang Baisanlang, in order to let his descendants commemorate the merits of the snail girl, named the pit “Tianluokeng” (snail pit).
Tianluokeng Tulou Cluster, the amazing “four dishes and one soup”, a unique beautiful scenic spot in China, a historical reflection of the hardships, is a good example of harmonious coexistence between people and nature. With its exquisite architectural structure, the Tianluokeng Tulou Cluster has become the most representative building in Fujian. Every village has its own story, and the Tianluokeng is undoubtedly the most unforgettable one.
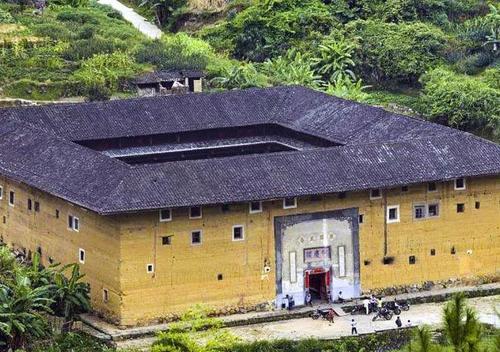
The square earth building is called Buyun Building, meaning that the future generations will go up rapidly in the world. Buyun Building faces southwest, covering an area of 1,050 square meters. It has 3 floors, 11.93m in height, 26 rooms on each floor, and 78 rooms in total. It has 4 staircases, 1 gate, 4 shot mouths on the top floor, and the bottom wall is 1.15m thick.
There are three steps from the entrance hall to the back hall, and they rise step by step, which is exactly the name of the building “Buyun Building”. Because of the high terrain, there is no water well in the building, which is located outside the building. There are no windows except for the rooms in the four corners of the ground floor, which is quite special.
Buyun Building builds the middle hall into a ladder shape along the high and low terrain. When people enter the gate, they can experience the feeling of “rising step by step”, which not only highlights the important position of the ancestral hall, but also places their good wishes of “rising steadily”. In the “four dishes and one soup”, Buyun Building represents stewed chicken, which sits in the center of the “four dishes”.
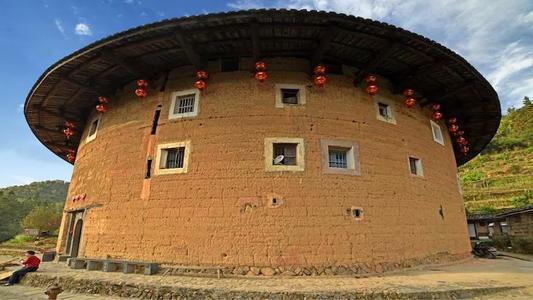
“Zhen” means “endeavor” and “Chang” means “prosperity”. “Zhenchang” means “striving for prosperity”. Built in 1930, it covers an area of 962 square meters. It has three floors, 11.53 meters in height and 33 meters in diameter. It also has 26 rooms on each floor and 78 rooms in total, two staircases and one gate.
The bottom wall is 1.2 meters thick, and the inner courtyard is paved with pebbles. The biggest characteristic of Zhenchang Building is that the central hall is not in the same line with the gate, which reflects the geomantic cultural concept of “no financial exposure” of Tulou people. For the same reason as Buyun Building, with the high terrain, there is no water well in the building, so the water well is built outside the building.
In the “four dishes and one soup”, Zhenchang Building stands for the Guang fish.
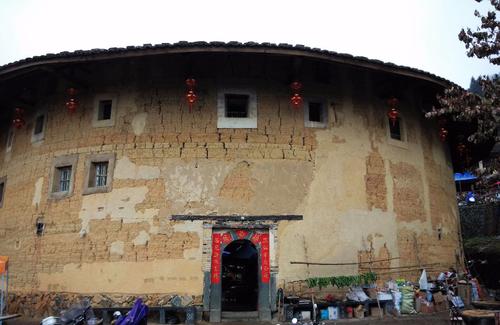
The oval earth building is called Wenchang Building. It is the only existing oval earth building in the world. Built in 1966, it takes the meaning of prosperity of literature. It faces south with the back to the north, covering an area of 1,288 square meters. The building is 45.7 meters long. It has 3 floors and is 11.8 meters high. There are 32 rooms on each floor and 96 rooms in total.
There are 2 staircases and 1 door in it, 3 viewing platforms and 4 shot mouths on the top floor of the outer wall, and the bottom wall is 1.2 meters thick. The door is made of thick wood and iron sheet. The wall is usually more than 1 meter thick, which could block the bullets. The door frame and threshold are made of big stones, and two doors are 10 centimeters thick.
In addition, a bolt is pushed into the several meters long hole reserved in the wall, which tightly sticks the door plate. The grand scene of a thousand people dancing lion in the movie Gutian Bugle, which was displayed on August 1, 2019, had been spectacularly shot at Wenchang Building. In the “four dishes and one soup”, Wenchang Building stands for the Tulou duck.
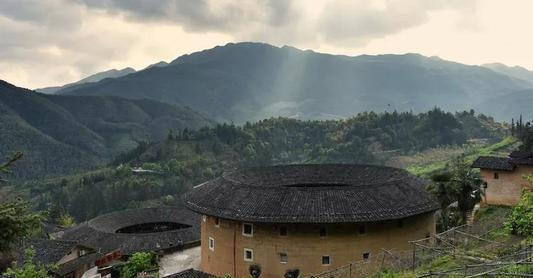
Hechang Building is located on the east side of Buyun Building, which means peace and prosperity. It was built in 1354 at the end of Yuan Dynasty and the beginning of Ming Dynasty, facing southeast with back to northwest.
It covers an area of 1,268 square meters, with 3 floors and 12.3 meters in height. It has 22 rooms on each floor and 66 rooms in total. It is equipped with two staircases and one gate. There are four shot mouths on the top floor of the building. The bottom wall is 1.2 meters thick. The inner courtyard is paved with cobbles and there is one well. Unlike Buyun Building, the bottom floor does not have windows.
Hechang Building was originally a square earth building, which was burned down by bandits in the 1930s. When it was rebuilt on the original site in 1953, it was changed into a round building. In the “four dishes and one soup”, Hechang Building stands for bamboo shoots.
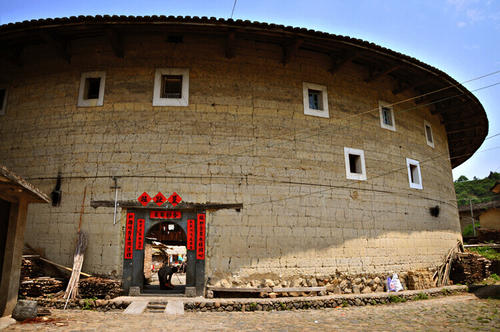
The round earth building on the left is Ruiyun Building, which was built in 1936. Ruiyun refers to peony, which means auspiciousness and richness. It is located in the inner corner of the five buildings. It has the function of storing wind and gathering Qi in Chinese geomancy, and embodies the simple concepts of simplicity and auspiciousness.
It covers an area of 1,063 square meters, with three floors, 11.2 meters in height and 35 meters in diameter. It has 26 rooms on each floor and 78 rooms in total, two staircases and one gate. The bottom wall is 1.2 meters thick, the inner courtyard is paved with cobblestones, and there is a well.
Taxia Village is not only a famous village in Fujian Province, but also a famous “longevity village” in China. In 2003, it was named the provincial historical and cultural village. In 2007, Taxia Village was rated as one of the first 15 “Chinese landscape villages” together with Tianluokeng Village for its ancient village, beautiful scenery, clean water, and simple people. In this village, you can enjoy the summer, the simple and elegant charm of “Fujian Tulou”, and feel the traditional folk culture of Tulou people with a long history.
In traditional Chinese dwellings, only a few official mansions have their names. However in Taxia Village, whether they are earth buildings or other brick and wood buildings, they are inlaid with auspicious building names, such as Qinhe, Yude, Ruiyuan, Shunchang, Yongxing and so on, to express the yearning and pursuit of the owners.
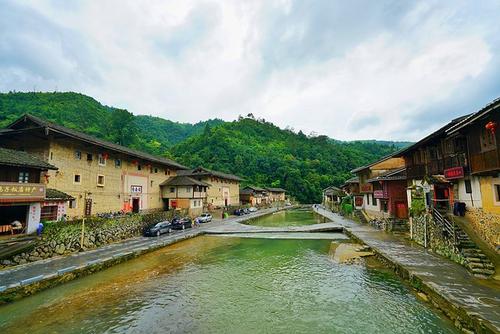
The gate couplet of Qinhe Building is “diligence and frugality are the best policies to run the family, and harmony and tolerance are good rules to obey”; the gate couplet of Yude Building is “making great achievements through diligence and frugality, and it is a good rule to inherit virtue from ancestors and maintain loyalty and filial piety”.
The inlaid couplet, which embodies the traditional thoughts of farming and reading, loyalty, filial piety, benevolence and righteousness, constitutes the core of the traditional family precepts of the Zhang family, plays the role of indoctrination, admonishment and policing for later generations, and forms its unique internal cultural atmosphere of Tulou.
The place where countless relief stone pillars are located is Deyuan Hall, the family temple of Zhang family. Behind the temple is a meadow with a crescent shaped slope, just like a natural carpet. The grassland is connected with a lush forest. In front of the temple is a semicircular pond, in which fish swims, adding a beautiful artistic conception.
Deyuan Hall is the family temple of Zhang family in Taxia Village. It was built in the late Ming Dynasty and early Qing Dynasty. It has a history of more than 400 years, and is one of the most complete ancestral halls in China.
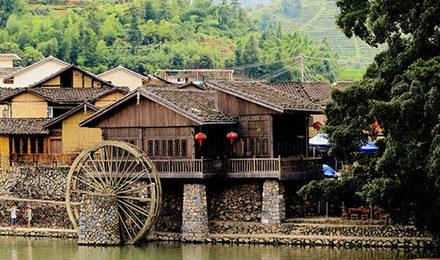
Deyuan Hall is magnificent in appearance and exquisitely carved inside the ancestral hall. Walking into it, visitors can see the exquisite design of the simple and elegant building,with many masterpieces of folk artists, which make people appreciate the magic charm of traditional culture.
On both sides of the stone flat in front of the pond stands many stone dragon flagpoles over 10 meters high. The flagpole is divided into three parts: pedestal, clamping stone and pole. The stone dragon flagpole is also called the stone pen. It is a symbol of success and glory, the embodiment of the Zhang family’s yearning for civilization and respect for traditional culture.
The ornament on the top of the stone dragon flagpole of a civil officer is mostly a carved Chinese calligraphy brush, while the military official’s is a lion, which gives people a sense of tranquility, seriousness and glory. The flagpole is also engraved with words such as name, rank, official title and the year of setting up the stone dragon flagpole.
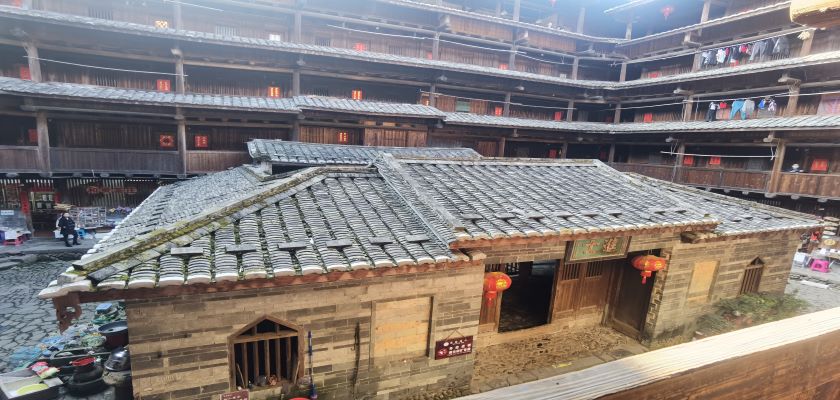
Yunshuiyao Ancient Town, formerly known as Changjiao, is a place where both Minnan people and Hakka people have been living. It is located in Nanjing County, Zhangzhou City.
Zhang Kehui, the honorary chairman of the Central Committee of the Taiwan League and former Vice Chairman of the Chinese People’s Political Consultative Conference (CPPCC), based on the life experience of himself and several Taiwan compatriots, created the film literature script “seeking”. In 2005, the film “Yunshuiyao” which was adapted from this script was shot here.
After that, Changjiao Village became famous for “Yunshuiyao”, the film. The dignified and unsophisticated earth buildings and simple folk customs have aroused people’s strong interest. After Fujian Tulou’s successful application for the world heritage, the local government changed the name of Changjiao Village to Yunshuiyao Ancient Town in the name of the film in order to let tourists appreciate the local scenery and feel the profound exchanges between Fujian and Taiwan.
There is also a famous ancient plank road in the ancient town, which is paved with pebbles and built along the stream, stretching for more than 10 kilometers. The pebbles on the ancient road are very smooth because of years of weathering and abrasion caused by numbers of people’s walking.
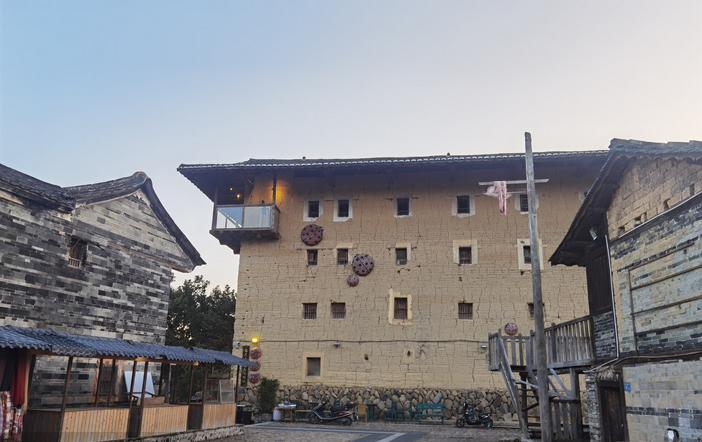
According to textual research, the ancient plank road was the only way from Longyan City to Zhangzhou City in the past. People who lived here had to go through this ancient secluded road when they went to Beijing to take the imperial competitive examination. There is a group of ancient banyan trees on the Bank of Guzhandao Stream, which is composed of 13 banyan trees with a history of a thousand years. One of the old banyan trees is the largest ancient banyan tree found in Fujian Province, which can only be embraced by more than 10 adults at the bottom of the trunk.
What is the most eye-catching in this village are the earth buildings at the foot of the mountain, beside the river and in the fields. There are 53 earth buildings which had been built since the middle of Yuan Dynasty. Besides Hegui Building which is called “the most marvelous building in the world” and Huaiyuan Building, a double ring round earth building with the most exquisite craftsmanship and the best protection, there are also stilted buildings and mansion-style earth buildings.
The origin of the earth building has always been mysterious and controversial. Some experts believe that the Central Plains built the earth building in order to avoid war and live together and it is the crystallization of Hakka culture; some experts believe that Fujian circular earth building originated in the middle and lower reaches of Jiulong River and its adjacent areas, and it was created by Zhangzhou people in the Ming Dynasty in the bloody struggle against the Japanese pirates. It first appeared in the Emperor Jiajing period of the Ming Dynasty.
The annual average temperature of the area where the Tianluokeng Tulou Cluster is located is about 21 to 30 degrees. It could be said that there is no obvious gap between summer and winter, and people could visit it all year round. If you want to see fireflies, you should choose the mid-May to mid-July.
In summer, you only need to wear short sleeves, shorts and other cool summer clothes. If you want to see fireflies, you need to wear long sleeves and trousers because the places where fireflies appear are beside the river, and also the places where mosquitoes gather. In winter, you only need to wear simple winter clothes. The rainy season here lasts from March to June. At this time, please prepare the rain equipment.
Take a tourist bus to the Tianluokeng Tulou Cluster at the Nanjing County Railway Station, and it costs twenty yuan per person and takes 1.5 hours.
Take a direct bus line to Tianluokeng Tulou Cluster at Nanjing County Bus Station, and it costs 20 yuan per person.
Take a bus to Tianluokeng Tulou Cluster at Xiamen Hubinnan Long-distance Bus Station. The fare is 55 yuan and it takes about 3.5 hours.
Chinese: 请带我去田螺坑土楼。English: Please take me to Tianluokeng Tulou Cluster.
If you go to the Tianluokeng Tulou Cluster in the downtown of Zhangzhou City by taxi, it may take about 2 hours and 15 minutes (280 yuan).
If you go to the Tianluokeng Tulou Cluster at the Zhangzhou Railway Station by taxi, it may take about 2 hours and a half (300 yuan).
If you go to the Tianluokeng Tulou Cluster at the Xiamen Gaoqi International Airport by taxi, it may take about 2 hours and 40 minutes (550 yuan).
